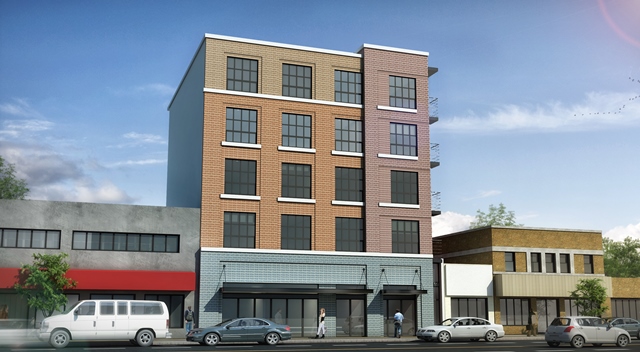
Rendering via Urban Pace
From a press release:
“With a new streetcar service running along the bustling H Street corridor in Washington, DC, residents will soon be moving into 16 newly constructed condominium homes at 1115 H Street, NE. Wall Development is nearing completion of its five-story mixed-use development on the site of a former Woolworth store. Urban Pace, the city’s leading condominium sales and marketing firm, has begun taking reservations from prospective buyers.
1115H is designed to achieve LEED Platinum certification from the US Green Building Council. Its energy-efficient and environmentally friendly features will include a green roof, triple-glazed windows, wiring for potential electric car charging stations, covered bicycle storage, and a one-year “transit package” for new residents. Square 134 of Washington, DC is the project architect. Read More
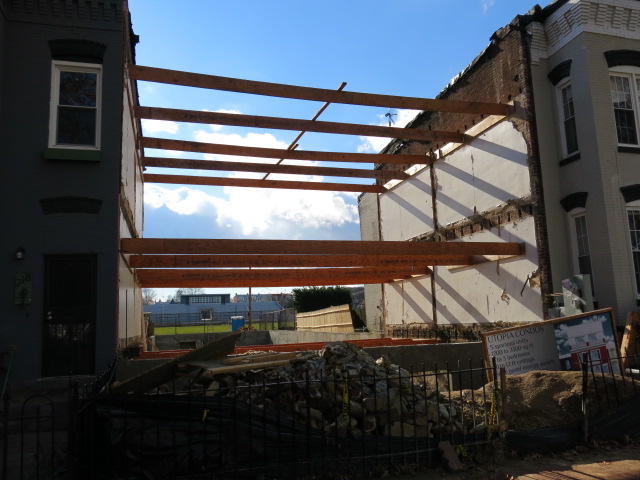
220 P Street, NW
Looking forward to seeing how these turn out. You can get an idea from the rendering below:
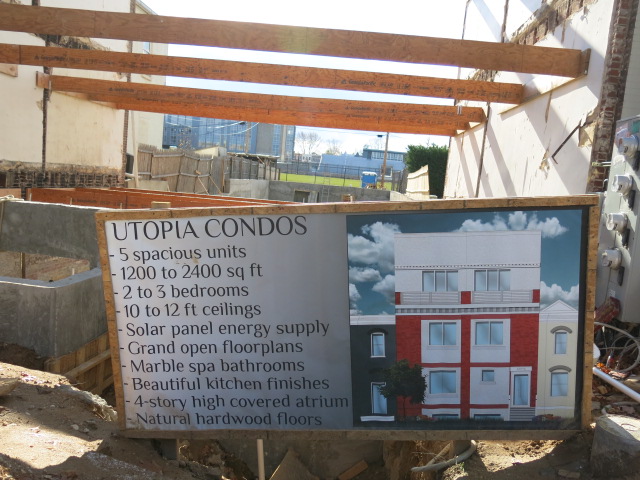
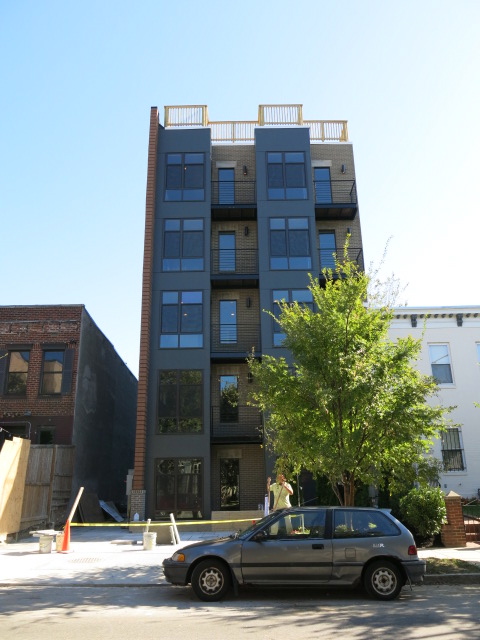
1839 6th Street, NW
Lots more progress since we last checked back in July. A listing for one of the units says:
“Exquisite space accessed by private elevator in the unit. Huge great room–open LR/DR, chef kit, hw flrs, Bosch appli, quartz ctops, porch enclosed by rain screen. Two spacious BRs, with balconies, attached BAs, custom closets, w/d. Extra storage space. Wired for FIOS & SMART Homes. Steps to Metro, shops, nightlife. Off-St. Pking. Low fees.”
That 2 bed/2.5 bath is listed at $819,000.
@AlexMurray1 notes the “rear patios on the boutique condos going up behind Shaw’s Tavern”
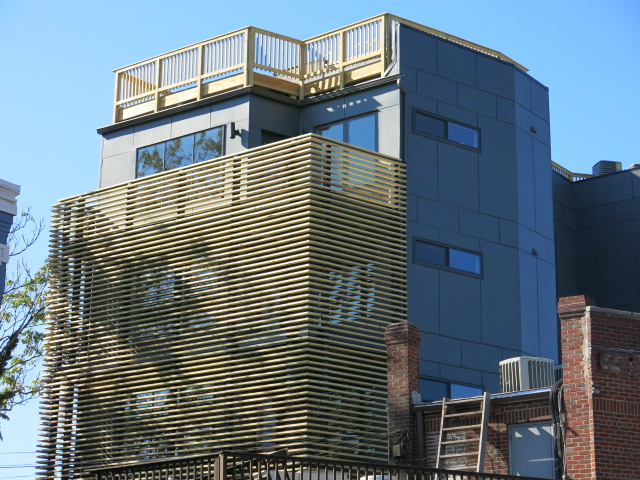
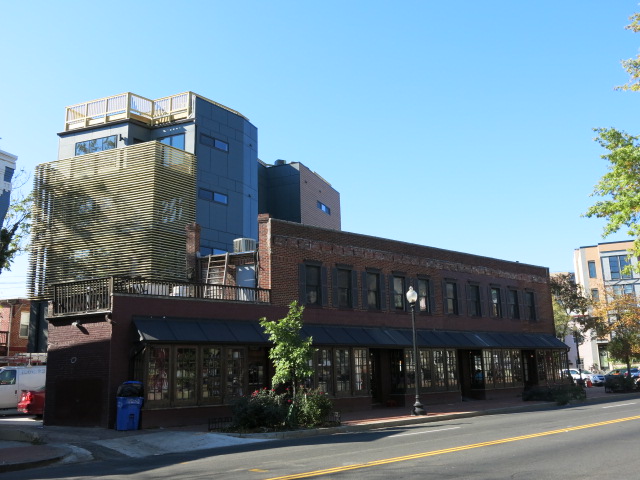
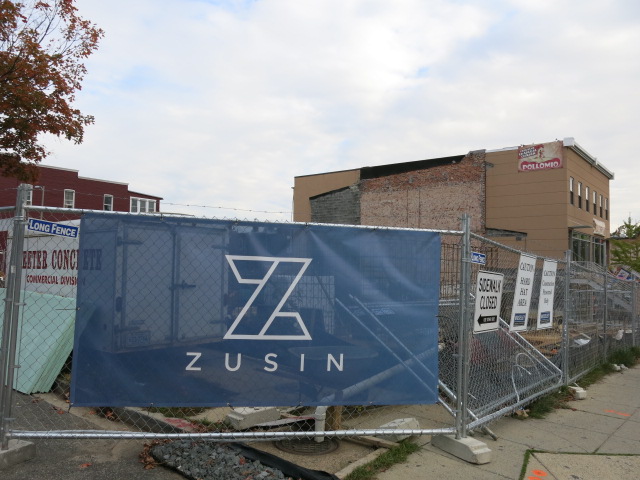
14th and Quincy St, NW
From a press release:
“DC’s hot real estate market is going to sizzle now that Zusin Development’s (Zusin) and Sivan Properties’ latest residential and retail project in North Columbia Heights has broken ground. Located at 14th and Quincy Streets, NW, this 30,000 SF building combines 3,000 SF of ground-floor retail and four levels of residential space. Zusin turned to CORE, a prominent Georgetown-based architecture firm with award-winning residential and retail/hospitality design practices, to create their latest project.
“We always enjoy working with the Zusin team,” said CORE principal Dale Stewart. “On this project, we are glad to be designing a building that brings much-needed 2-bedroom 2-bathroom units, affordable housing, and flexible retail space to this flourishing DC neighborhood.” CORE previously designed the renovation of 433 Massachusetts Avenue, NW for Zusin.
14th and Quincy Street’s 20 units all have two bathrooms and an in-unit washer/dryer. Residents will share a well-appointed lobby, a roof deck, indoor bicycle storage, as well as underground and surface-level parking. Specific interior design finishes will be finalized later in the construction process.
“The design is a blend of modern aesthetic and traditional materials on a prominent corner lot. We hope its understated simplicity adds value to the architectural fabric of the neighborhood and the retail base provides additional convenience for its residents,” said CORE’s project architect Christopher Peli. “We’ve also included a commercial kitchen hood exhaust shaft through the building in case Zusin has a small restaurant tenant in the future. It’s important to make new-build retail space flexible so that future renovation costs are minimal.”
14th and Quincy Street will have a primarily red-brick exterior with striking floor-to-ceiling glassy, cantilevered bay windows that will maximize views across the city. The building’s main entry and residential bays are accented with rich, dark bronze-colored aluminum panels. A glass canopy shelters the recessed residential entry, which is also surrounded with terraced landscaping.
“Every time we work with CORE, we appreciate that they listen to what we want to do – then guide us through DC’s complex zoning and building process to a successful result,” said Zusin Development’s president Ilya Zusin. “Their deep understanding of how DC works cannot be underestimated.”
CORE is working with Maddox Engineers & Surveyors (Civil), Rathgeber Goss Associates (Structural), and Capitol Engineering Group (MEP) to complete construction of the 14th and Quincy Street project.”
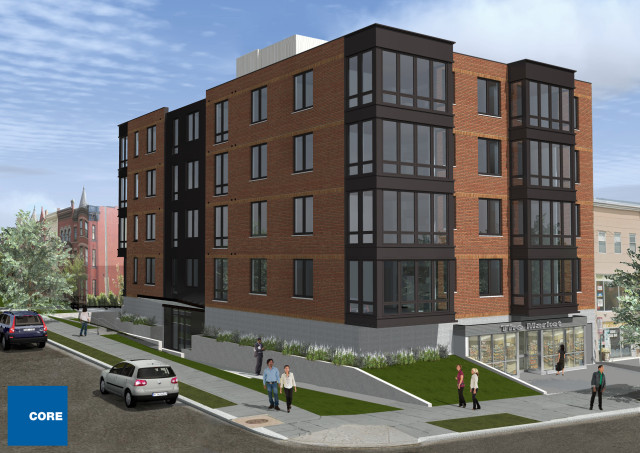
Rendering of 3707 14th St, NW courtesy of CORE
Formerly C&K Motel half demoed:
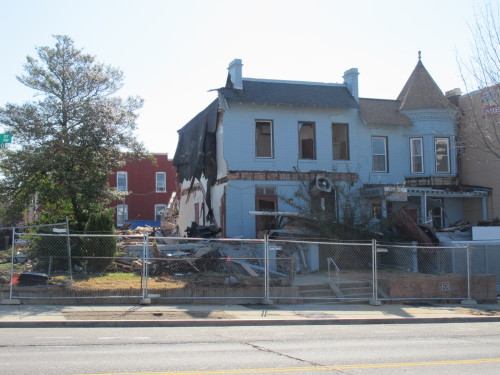
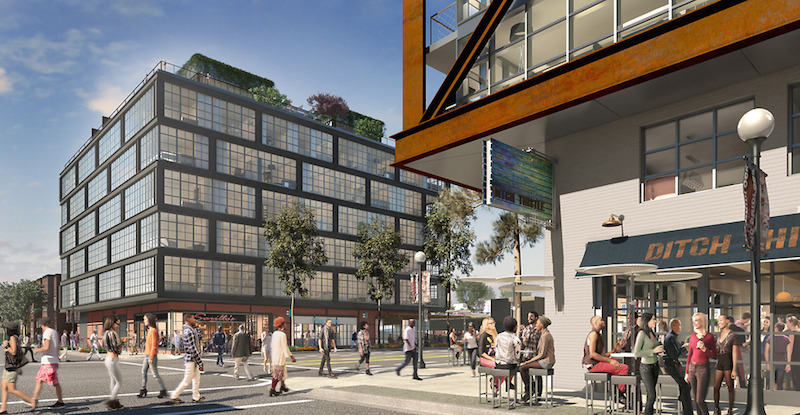
[sponsored_by action_blurb=”Sponsored By” name=”2030AP” url=”http://atlanticplumbing2030.com/” logo=”https://www.popville.com/wp-content/uploads/2014/07/2030-logo.jpg” byline=”2030AP features new condos designed by renowned architect Morris Adjmi. Sales start this fall!” attribution_action_blurb=”Created By” attribution_name=”BlankSlate” attribution_url=”http://www.blankslate.com/”][/sponsored_by]
On Friday, we wrote about the developments happening now at the U Street Corridor. Time to talk about another one, 2030AP. PoPville has been covering this story over the past year. Last June, developer The JBG Companies started demolishing the old Atlantic Plumbing Supply Company at 8th and V to make way for the new two-building complex. Read More
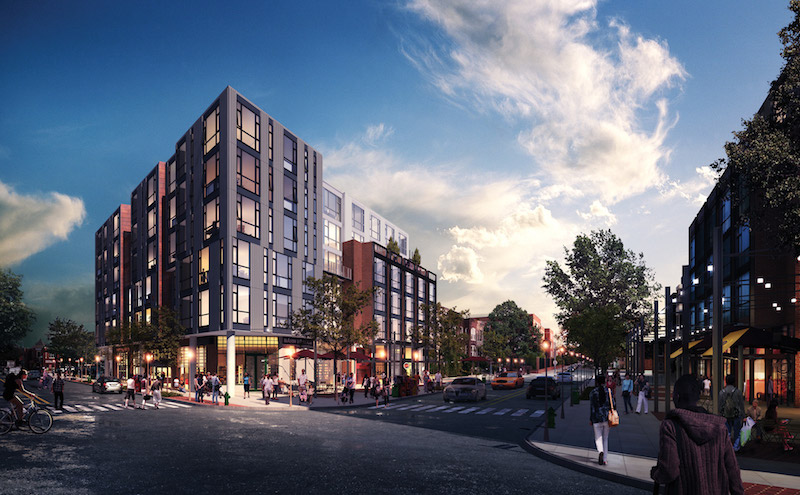
[sponsored_by action_blurb=”Sponsored By” name=”The Hatton” url=”http://thehattoncondos.com/” logo=”https://www.popville.com/wp-content/uploads/2014/07/the-hatton-logo.jpg” byline=”The Hatton is an evolved style of living in the U Street Corridor. Sales start this fall!” attribution_action_blurb=”Created By” attribution_name=”BlankSlate” attribution_url=”http://www.blankslate.com/”][/sponsored_by]
The U Street Corridor has become something of a nightlife and arts destination over the past few years. Galleries, bars, and restaurants are popping up all over — for examples, check out our coverage here on PoPville. Word of its rise even made it to The New York Times, who called it “vibrant,” a nightlife alternative for those who were a little older than the Georgetown crowd and had more money to spend. (And that was in 2009.)
It’s no surprise that a booming scene has attracted a wave of condo developments. The Hatton is one of the latest — a six-story building that will feature 91 units, and will be the eastern of two “twin towers” on either side of 8th Street at Florida Avenue. (The western tower, The Shay, will consist of rental units.) The two buildings were designed to be two facets of the same development, and will share a host of communal amenities such as underground parking, landscaped roof decks, a pool, and a fully equipped lounge. (Pet owners will be happy to know that one of the planned amenities is a dog-washing station.)
Sales begin this fall. In the meantime, you can track the building’s progress via their live cam, their Facebook and Twitter pages, and these construction photos on Curbed. To get more information and receive updates about opportunities at The Hatton, sign up here.
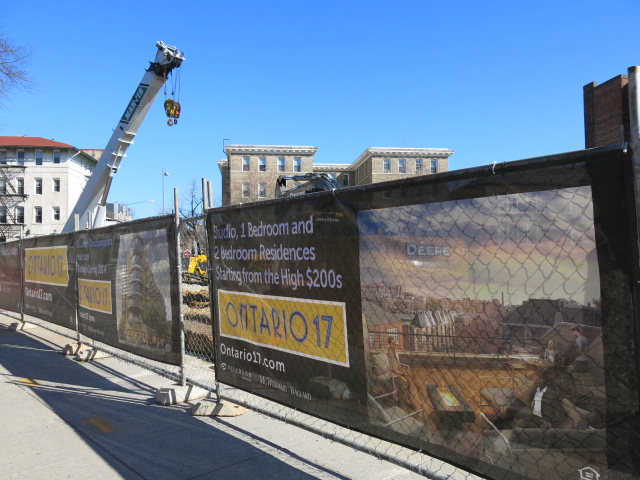
1700 Columbia Rd, NW looking east
Back in October 2013 we noted the old Ontario Theatre was completely demolished. You can have a look at the rendering for future condos here. You can read an awesome history about the Ontario Theatre from Streets of Washington here. And check out a photo from 1994 here.
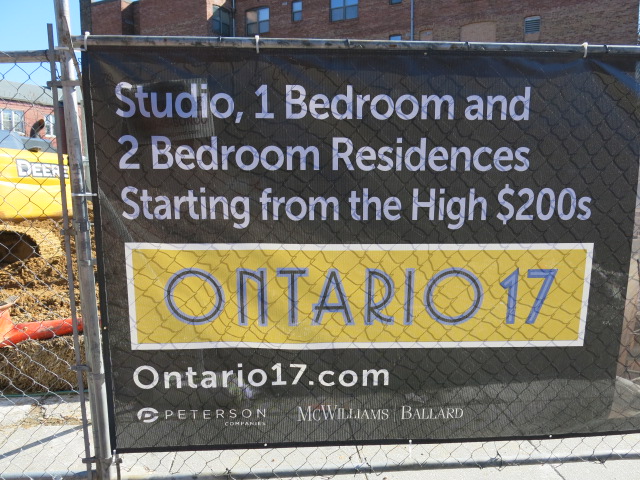
And their website is now live:
“Introducing Ontario 17, a new community located in one of the District’s most dynamic neighborhoods: Adams Morgan.
Ontario 17 features 80 luxury condominiums and 9,000 square feet of ground floor retail space along Columbia Road. Just minutes from the Woodley Park -Zoo/Adams Morgan and Columbia Heights Metro Stations.”
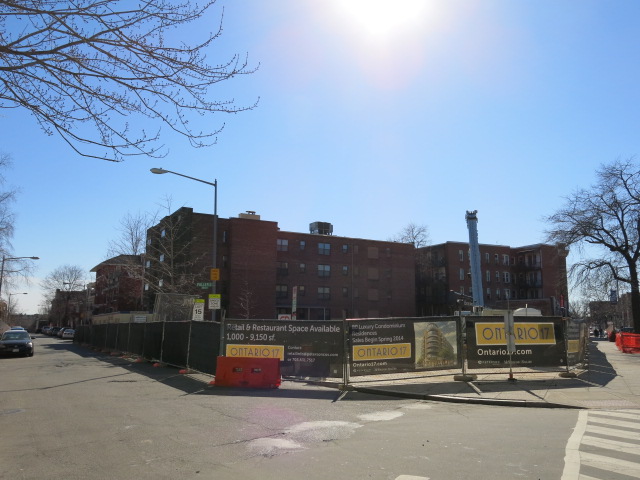
17th and Columbia Rd, NW looking west on Columbia
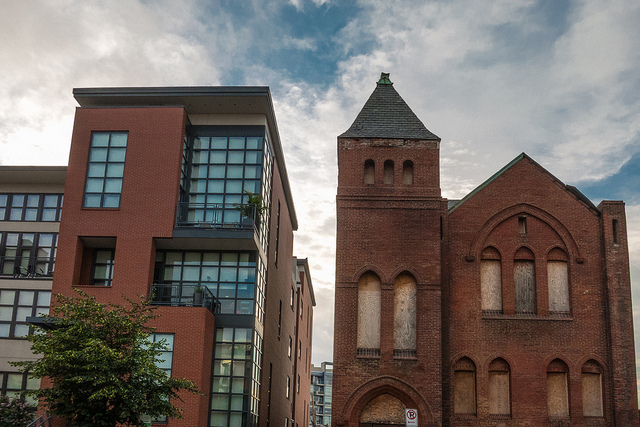
Photo by PoPville flickr user clif_burns
“Dear PoPville,
What are the benefits and drawbacks of self managing a condo? Our condo is a 6 unit rowhouse conversion and we wanted to hear others’ thoughts about their experience, benefits, drawbacks, the process, things to consider etc. With the rise of small condo buildings it might be something that others in the DC area are considering and/or are currently undertaking.”

