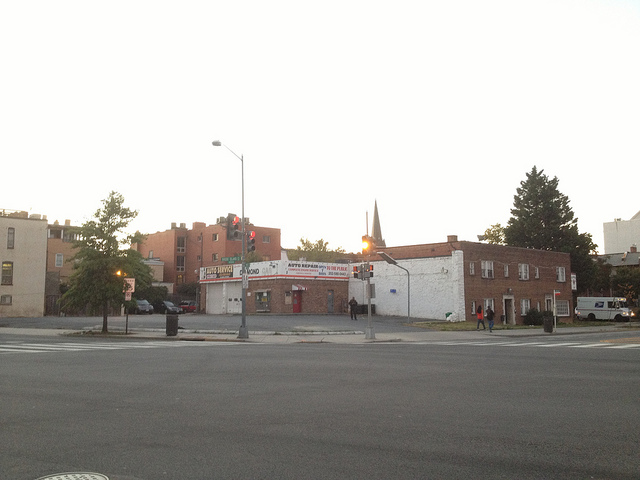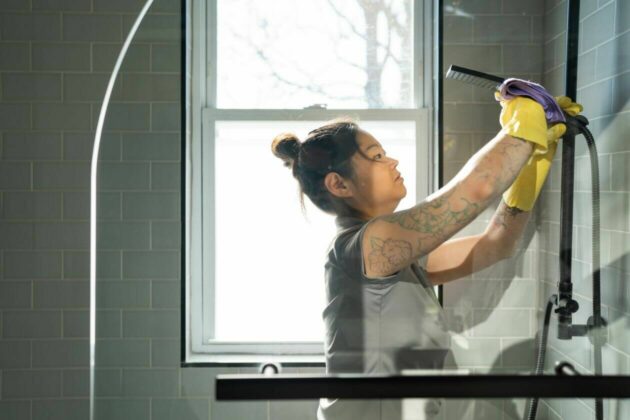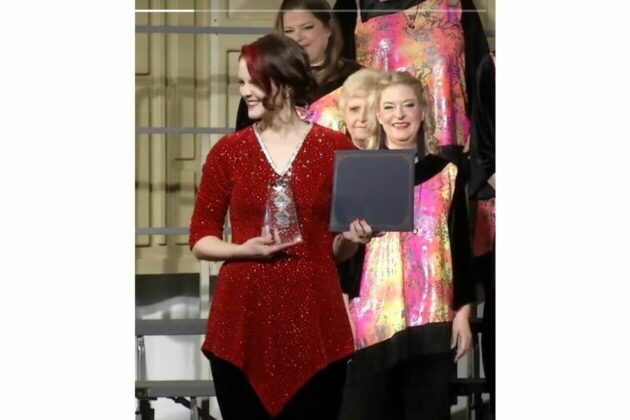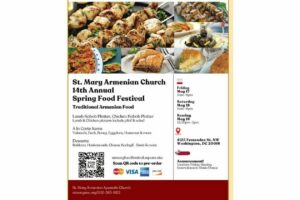
11th and Rhode Island Ave, NW
“Dear PoPville,
- Project Scope
- Unit Count – 30–40 Units (not 40-50 as stated online). We will likely end up with 36-38.
- Retail – 2500–2900 SF. This will be a single retail user, not 2 retailers.
- NOTE: It is important to understand that retail in this location is financially negative. We CHOSE to add retail to the corner because we believe it makes for a better project and “Place”. The 11th Street corridor is lined with little retail, yet has a great location for neighborhood serving uses (think Café/Bistro with umbrellas, etc). If we were to build a 100% residential project, we would make more money in the short run, but we believe that this important corner deserves to a real anchor for this part of the neighborhood and is perfectly positioned between the 14th Street and 9th Street corridors, which are getting all the attention.
- Height – 50′ and in compliance. This is the same height as most multi-family buildings in the surrounding area.
- Environmental Remediation
- Like many urban sites, this site has environmental contamination, which we knew about well before going under contract to purchase the property. We are very experienced with these types of sites and have been working with the various regulatory bodies in order to develop a remediation plan – we are close to getting those approvals. We will be remediating the property per all applicable laws, regulations and our plans will be vetted by the DC Government. An example of this is our recent project at 1250 9th Street, NW – which had a similar level of contamination – which quite frankly is on the very low end of the scale vs. MAJOR HazMat type issues. That being said, the cost of this remediation is significant and does effect decision making on the project.
- Variances (we will present our burden of proof arguments this evening, but below are the basics of the practical reasons why we are requesting our 4 variances)
- Parking
- This is obviously the most sensitive issue in the neighborhood. The facts are as follows:
- We have maximized the amount parking that will physically fit on a single level of parking. This has nothing to do with adding units, environmental contamination, etc. The site is an odd shape, with alley access (which is required by DDOT) and we have done the best we can.
- Is a second level possible? – yes, technically, but would make the project unviable financially and more importantly, due to the inefficient site layout, we would only add about 4-5 spaces due to the fact that the zoning required drive aisles would eat substantially into the existing parking configuration.
- Developer Opinion – with 14 spaces (we believe we have added one since our BZA submission), we believe that this is more than adequate to serve demand that this building will create. We are all bikers, walkers, etc and while we appreciate the concern if we were asking for NO PARKING, we believe our parking ratio will likely meet the demand. And we agree with OP that the old minimum parking regulations are appropriate for today’s urban lifestyle. That being said, we are conducting a parking study by a 3rd Party Traffic and Transportation Consultant to confirm these assumptions.
- This is obviously the most sensitive issue in the neighborhood. The facts are as follows:
- FAR and Lot Occupancy
- This will hopefully make more sense this evening with visuals, but we are NOT asking for more “saleable/leasable” density. The additional FAR and Lot Occupancy 100% relates to our parking garage (ironically the Catch 22 of the debate above). There is a courtyard design, which due to clearance issues for the required Handicap Van in our garage, the “roof” of the garage is technically “above-grade” by a matter of a few feet, which triggers it to both count as FAR and Lot Occupancy. This “roof” will be a vegetative green roof, which 1) helps us achieve the new Stormwater Management requirements 2) Green Area Ratio requirements 3) Reduces noise, car exhaust, pollution 4) Is a more pleasant visual appearance for our building and neighbors and 5) is simply a better building design.
- Options:
- No Roof on Garage – we could simply remove the roof outlined above and be in compliance. Again, like the retail, we are attempting to spend more money to “do the right thing”.
- Design As-Is – to create a better and more sustainable design.
- Penthouse Setback
- While this one has not been for debate, this issue is solely relating to existing physical conditions. We will be in 100% compliance with the required 1:1 Setback on both the 11th Street and Rhode Island Ave frontage (which are the areas which will really impact the scale of the building), but on the courtyard side we don’t have enough depth in the design of the building to achieve a viable penthouse with compliant stairs, access, etc.
- Parking
Recent Stories

Good news, D.C. area. You can save money on your next home cleaning with Well-Paid Maids. It’s easy!
We offer a discount when you set up recurring cleans — and the discounts just increased this week!
For weekly cleans, get $30 off each cleaning.

Potomac Harmony is Back! Following a gap year of competing, then virtual rehearsals during the pandemic, followed by the well-earned retirement of our long-term director, a year of a director search, Potomac Harmony hit the regional contest stage in Concord, North Carolina in March for the first time since 2018! It was exhilarating, reaffirming, and rewarding!
The chorus hit all of its goals, the biggest of which was to have fun and sing our best on contest stage — we did both! Because we earned a score over 400 points, our new Director, Allison Lynskey, was awarded the Novice Director award, photo above. Additionally, one of our charter members, Jackie Bottash, was nominated for and honored with the Leadership Excellence award. It was a celebratory weekend!
What’s next? So much! We now look forward to upcoming performances, growing our membership, and expanding our musical product with new arrangements and an education component each week. It’s an exciting time to be part of this ever-growing ensemble!
St Mary Armenian Church Annual Spring Food Festival
Come hungry and leave happy! Experience culture, community, and cuisine all in one place. See you at the festival!!!!
Comedy Cabaret
Kick up your heels at Bad Medicine’s COMEDY CABARET extravaganza at the DC Improv Comedy Club on Tuesday, May 21st. Revel in the sights and sounds of this entertaining musical revue, with songs, dance and sketch comedy that will have







