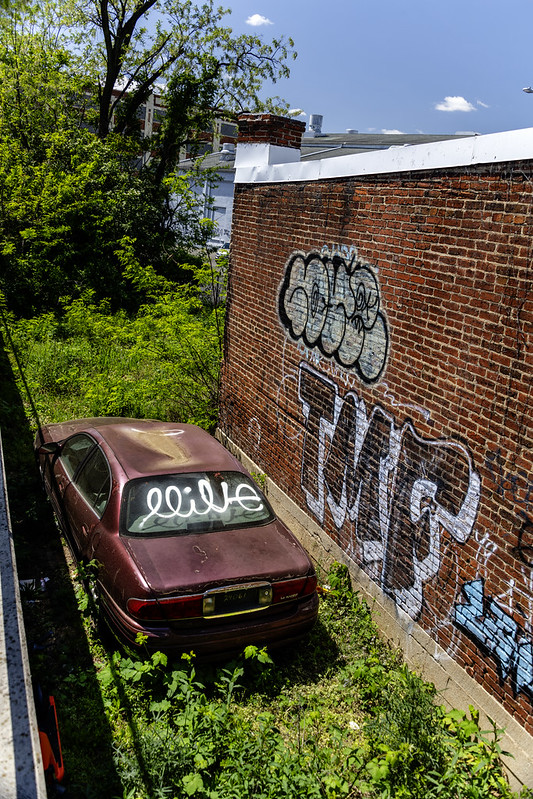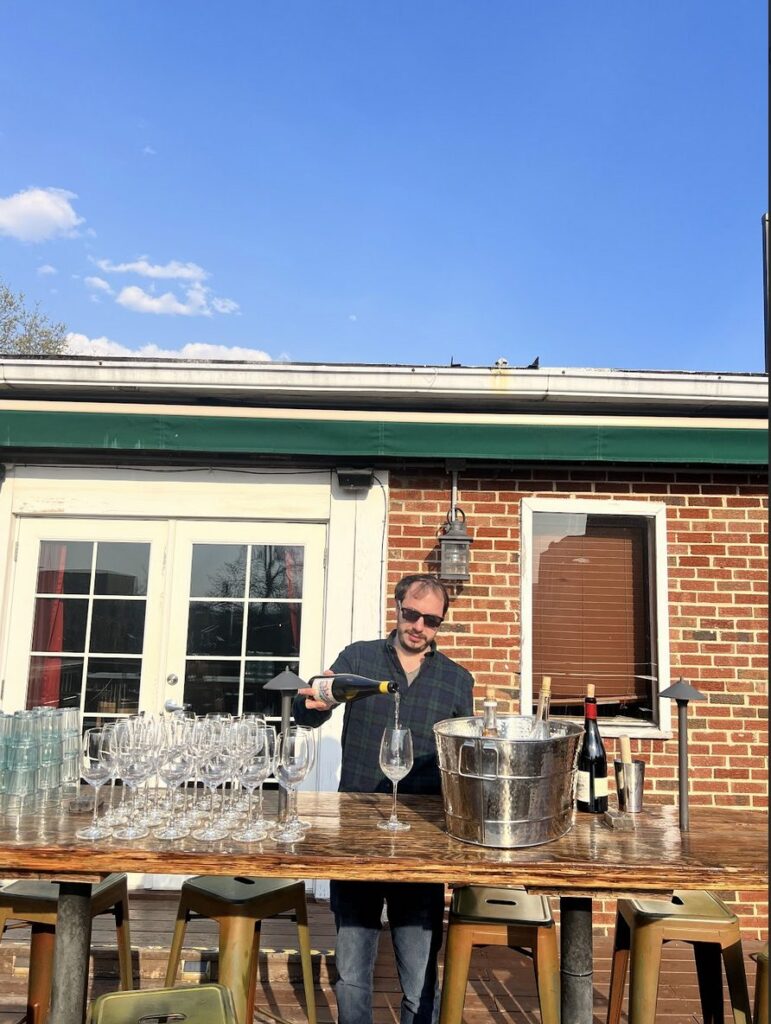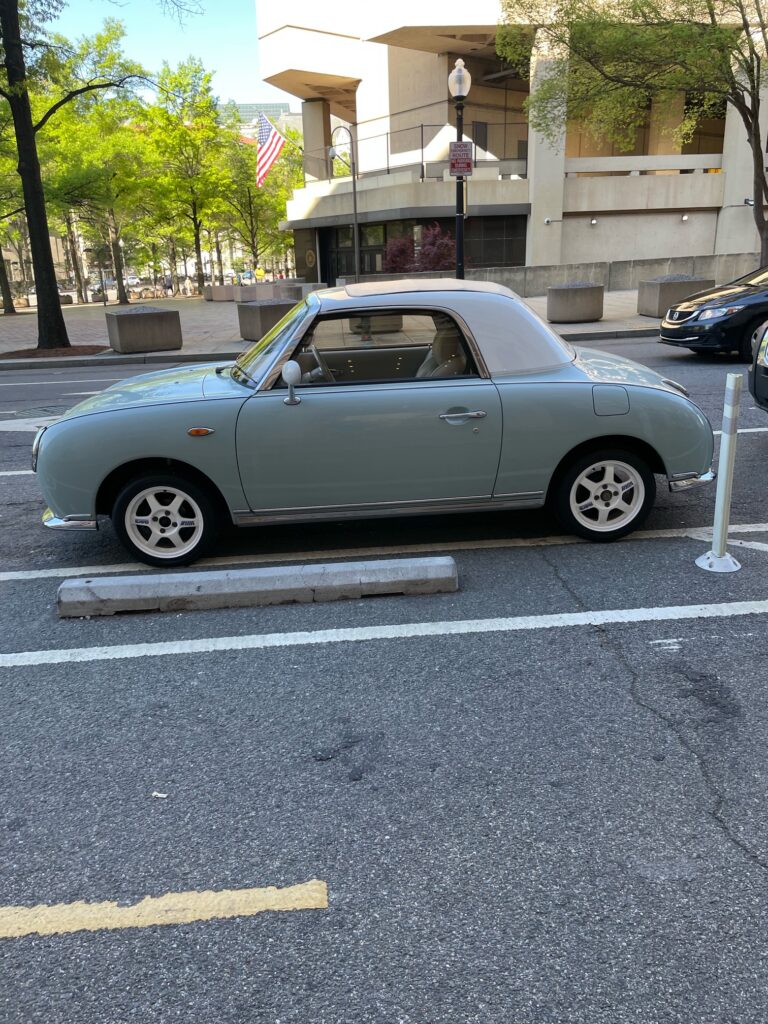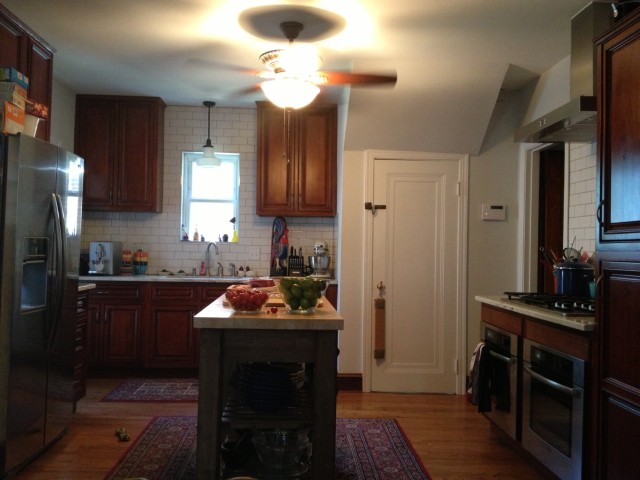
The reader writes:
“As you will see in the before photos, the kitchen was very outdated when we purchased the home. Lots of 1970’s appliances in scooby-doo brown and a lot of pink laminate countertop!
We found an awesome contractor that worked with us to take out the wall that separated the old galley kitchen from the dining room to create one large open room. We also closed off the “nook” part of the kitchen and turned it into a half bathroom (access is through the sunroom). We had all electric and plumbing updated throughout the house and lots of extra outlets were added.
Although, there’s actually less kitchen space now, the layout and new energy efficient appliances have made life in our DC home much more enjoyable!
Things I absolutely love about the new kitchen:
– The openness makes it easy to entertain. We can cook in the kitchen while holding a conversation with our guest in the dining room :)
– Subway tile. I love the clean look of the subway tile, especially the tiles that go all the way to the ceiling.
– Vintage style lights. They match the antique light fixtures throughout the rest of the house.
– Our island provides extra storage and is not a permanent fixture.
– Double ovens. I really didn’t think I would need two ovens, but I’m so happy my husband talked me into this. We can cook a pie and a roast at the same time!”
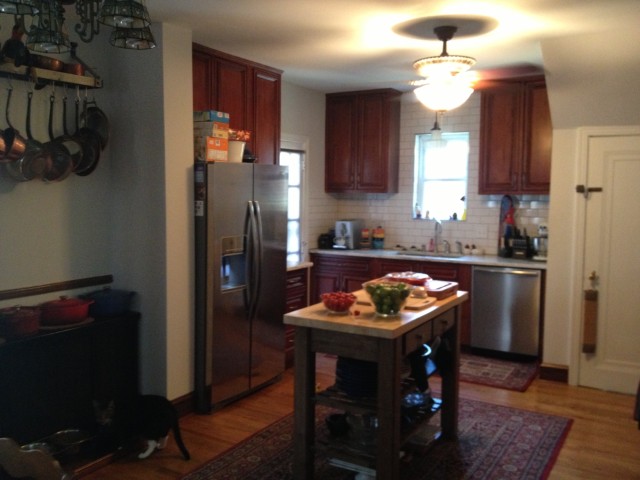
Ed. Note: If you have a renovation you’d be willing to share please send some before and after photos to princeofpetworth(at)gmail(dot)com.
More photos including before shots after the jump.
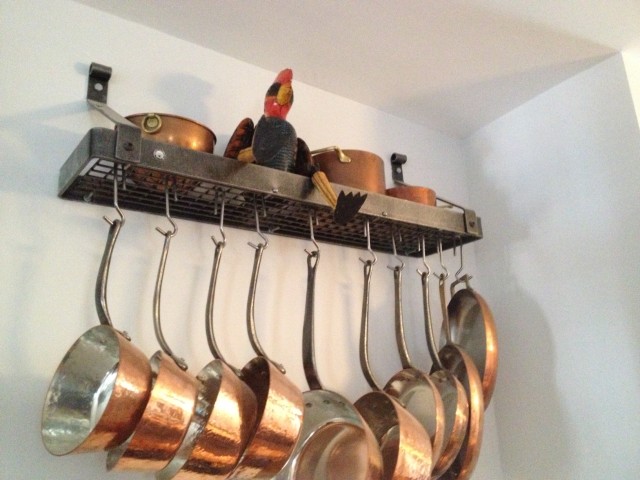
storage solution
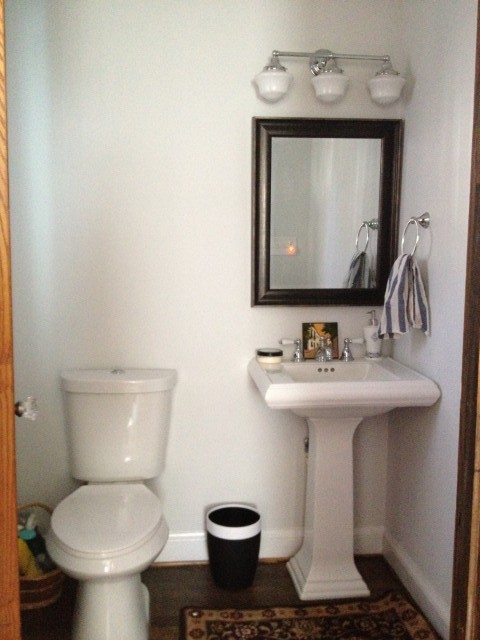
half bath addition
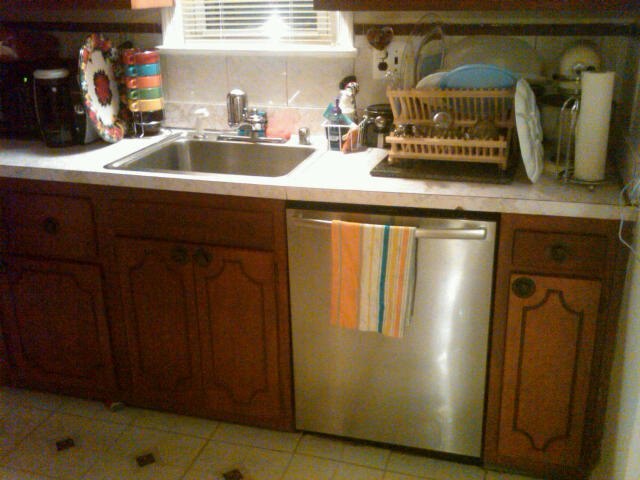
Kitchen before
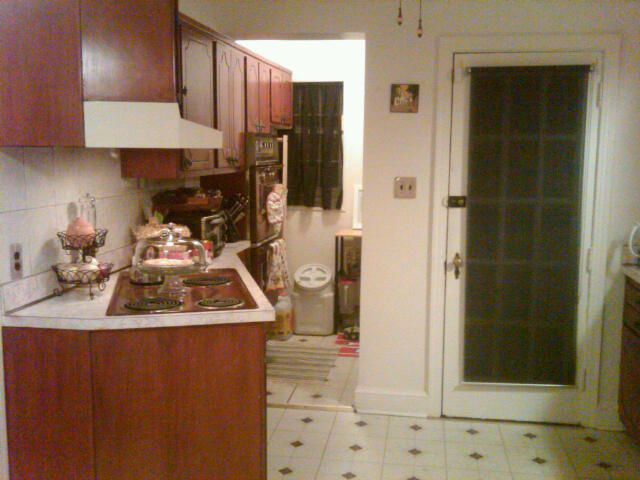
Kitchen before
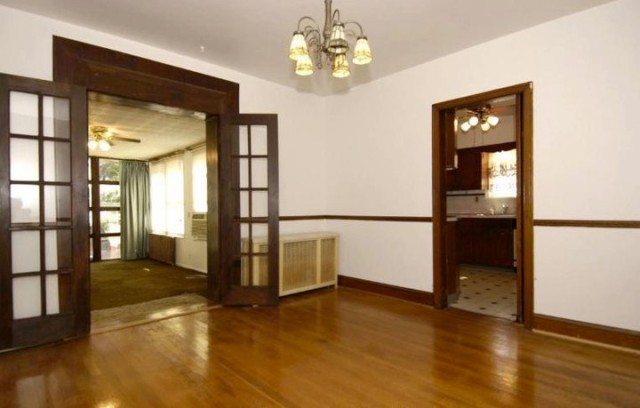
Before
Recent Stories
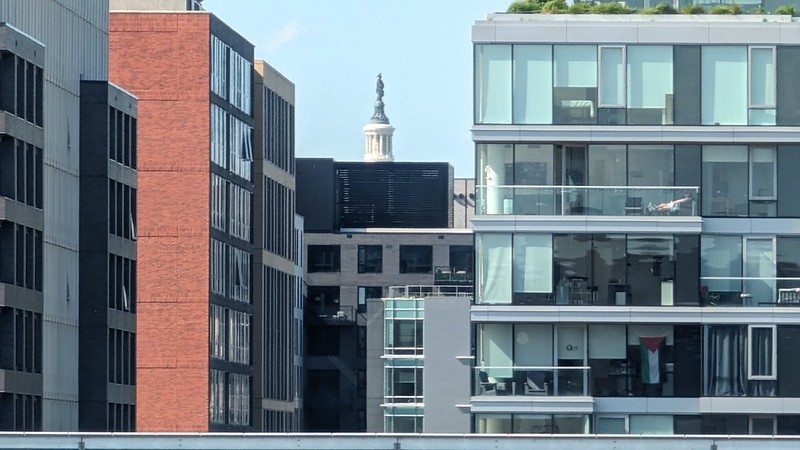
Photo by Tim Brown Ed. Note: If this was you, please email [email protected] so I can put you in touch with OP. “Dear PoPville, Thursday night (April 18th) we were…
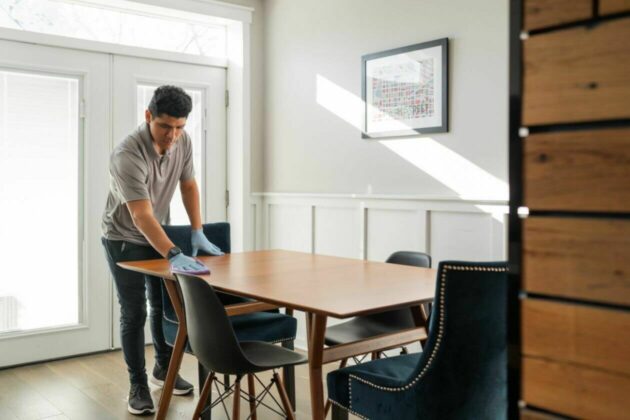
For many remote workers, a messy home is distracting.
You’re getting pulled into meetings, and your unread emails keep ticking up. But you can’t focus because pet hair tumbleweeds keep floating across the floor, your desk has a fine layer of dust and you keep your video off in meetings so no one sees the chaos behind you.
It’s no secret a dirty home is distracting and even adds stress to your life. And who has the energy to clean after work? That’s why it’s smart to enlist the help of professionals, like Well-Paid Maids.

Unlock Peace of Mind for Your Family! Join our FREE Estate Planning Webinar for Parents.
🗓️ Date: April 25, 2024
🕗 Time: 8:00 p.m.
Metropolitan Beer Trail Passport
The Metropolitan Beer Trail free passport links 11 of Washington, DC’s most popular local craft breweries and bars. Starting on April 27 – December 31, 2024, Metropolitan Beer Trail passport holders will earn 100 points when checking in at the
DC Day of Archaeology Festival
The annual DC Day of Archaeology Festival gathers archaeologists from Washington, DC, Maryland, and Virginia together to talk about our local history and heritage. Talk to archaeologists in person and learn more about archaeological science and the past of our


