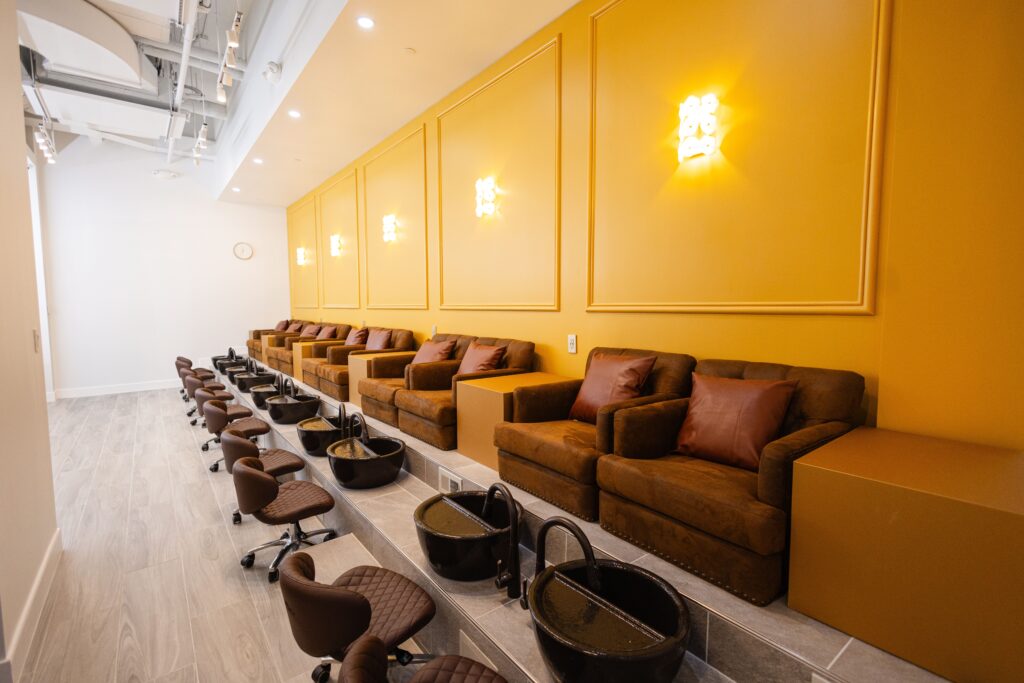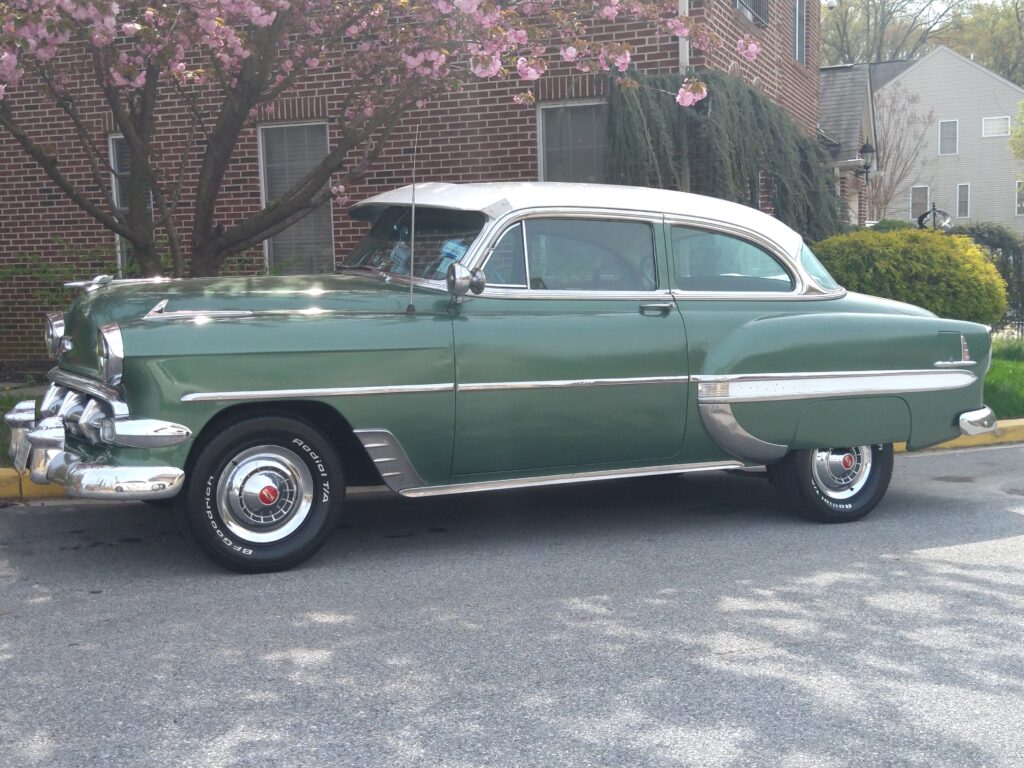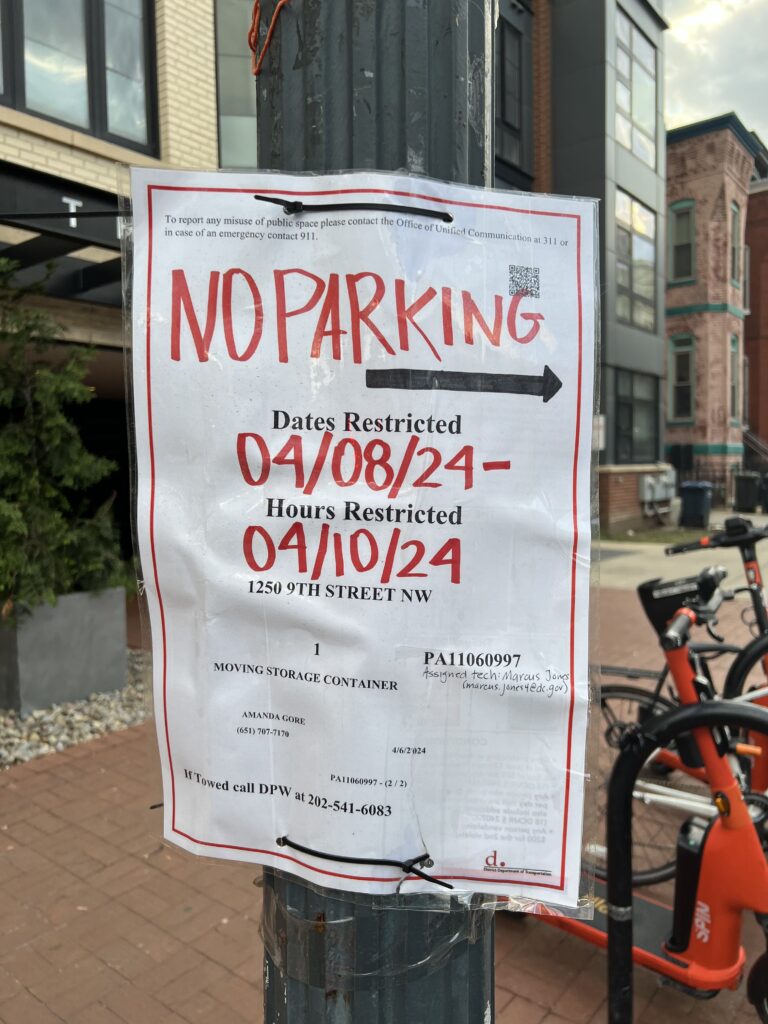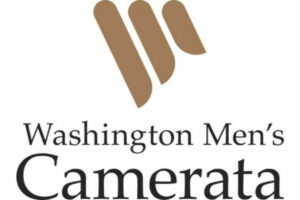
Photo by PoPville flickr user Hoodsweatsh
Griffin & Murphy, LLP, is a boutique law firm in Washington, D.C. concentrating its practice in real estate law (including development, finance, leasing, zoning and condominium conversions), as well as estate planning and probate, civil litigation, and business law. The attorneys of Griffin & Murphy, LLP are licensed to practice law in the District of Columbia, Maryland and Virginia. Griffin and Murphy, LLP was founded in 1981.
Please send any legal questions relating to real estate, rentals, buildings, renovations or other legal items to princeofpetworth (at) gmail (dot) com, each week one question will be featured. You can find previous questions featured here.
Question:
POP- I’ve really been enjoying the legal questions you’re posting and definitely appreciate the efforts of the folks at Griffin and Murphy. This question actually involves my home, which you’ve featured here before.
My wife and I moved into our Manor Park row house just a little more than a year ago. It had been recently, although less than perfectly renovated. We bought thinking this could be a long term home, rather than a rest stop along the way to something bigger or better. We currently have three good sized bedroom and two full baths. My mother-in-law lives with us, so this is perfect… at least for now. The home is really lacking three things, 1) storage space, 2) a half bath and 3) a third full bath. Given that the size of the house is, in Goldilocks’s verbiage, “just right,” we knew that any additional space would have to come from outside, rather than from found space on the inside. Fortunately our home was built with a 5′x10′ “court off the back of the house. Our place is simply to enclose this court, gaining 50 sq. ft. of space on each if the three levels.
We are nearing the end of the design phase of the project and there is one issue we cannot seem to figure out. Before we began we hired an architect and began the project we consulted with the zoning office and with the permitting folks who agreed that our project was permissible. Our architect has confirmed that. In our area we are allow to build on the property line. When we discussed the project with our neighbor, he thought it was an excellent idea, but expressed concern at our plans to remove a relatively small brick privacy wall between our properties, replacing it with one of the addition’s load bearing walls. The wall was constructed such that exactly 1/2 is on his property and 1/2 is on ours. This is clear from upon observation and is clear on our survey. He informed us that his mother had had the wall built in 1973 and that it has sentimental value to him.
So, our problem is, we really like this neighbor and want to take his feelings and wishes into consideration during the process. Our architect and structural engineer are confident that we can simply build our addition on top of this existing brick wall, but that there are some remaining property-line issues. We can certainly construct the addition on top of our half of the brick wall, but it would be necessary to install metal flashing (this is thin metal meant to prevent water from getting between the old brick wall and the new addition wall. Most home have this for example over an exterior doorway or widow). This would in no ways alter the usability or function of his property and would barely be visible.
We haven’t presented this option to him yet, mostly because we are dreading the outcome. We really don’t want a fight, but this addition is well within our rights. So, what should we do here? What are our options? If he does agree to the above proposal, is it necessary to seek an easement for this purpose?
Also, a related question, how do people work on rowhouses like this? We will need access to his property in order to install the foundation for the addition, as well as to sheathe and side the house. Is there a given easement that allows this, or is that something I will also have to negotiate with the neighbor? Thanks!
Answer after the jump.
Answer:
The history of the law of party walls in Washington and the rules that govern them are interesting and often unclear. As we mentioned in one of our earlier posts, a true party wall straddles the boundary of two adjacent properties and the owners of each property use the wall for the support of their respective houses. In order to determine if the wall in question was built over your property line, you would need to hire a surveyor to prepare a boundary survey of the property. The survey that most people obtain when they purchase their homes is what is known as a “building location survey” and this type of survey cannot be relied upon as an accurate description of the boundaries of the property (there is usually a note from the surveyor disclaiming any reliance on the survey for the location of the property boundaries or any fences located thereon). The DC courts have held that parties can extend a party wall vertically and/or horizontally as long as the existing party wall is not compromised and the neighbor’s property is not damaged.
Even if a boundary survey reveals that the wall that your neighbor’s mother built is located over the property line, it is not clear that this wall would constitute a party wall because it appears to have been created purely for aesthetic reasons and might be more accurately described as a curtain wall. The DC courts have held that a curtain wall is not converted into a party wall simply by reason of the fact that it was located on the boundary of two adjoining properties. If this wall is a curtain wall, which we believe it is, you could not build on the part of the wall that lies on your neighbor’s property without being liable for trespass, but you could build on the part that is located on your property.
If you decide you want to build on the portion of the wall located on your property, you should make sure that a structural engineer has signed off on the ability of the wall to bear the load of the planned addition. Alternatively, you could tear down the portion of the wall located on your property and build from the ground up, and if this resulted in the remaining portion of the wall falling down, you would most likely only have to pay the value of what fell down, which we don’t think would be very much.
Regarding the staging of the construction of the addition, judging from the pictures it looks like it would be possible to completely stage the project from your lot. Although it would be easier if you had the benefit of using your neighbor’s yard, you would need the neighbor’s permission to stage the construction there. If a structural engineer has determined that your neighbor’s house should be underpinned due to the addition, you would have an easement of necessity to enter your neighbor’s property solely for the purpose of installing the underpinning.
This response was prepared by Mark G. Griffin and Patrick D. Blake of Griffin & Murphy, LLP. The material contained in this response has been prepared for informational purposes only and should not be relied upon as legal advice or as a substitute for a consultation with a qualified attorney. Nothing in this response should be considered as either creating an attorney-client relationship between the reader and Griffin & Murphy, LLP or as rendering of legal advice for any specific matter.
Recent Stories

We are excited to announce that the 2024 Washington Award application opened today!
The 2024 Washington Award offers four cash prize awards of $15,000 for individual artists working in the field of music, dance, visual arts, and interdisciplinary practice (one award per category). This award, one of the largest grants in D.C. available to individual artists, provides unrestricted cash support to artists at critical moments in their careers to freely develop and pursue their creative ideas.
Since its inception in 2001, the Washington Award has recognized artists in music, dance, interdisciplinary practice, and visual arts. In a renewed commitment to supporting the artistic community of Washington DC, the Washington Award is eligible to DC artists who prioritize social impact in their practice.

Unlike our competitors, Well-Paid Maids doesn’t clean your home with harsh chemicals. Instead, we handpick cleaning products rated “safest” by the Environmental Working Group, the leading rating organization regarding product safety.
The reason is threefold.
First, using safe cleaning products ensures toxic chemicals won’t leak into waterways or harm wildlife if disposed of improperly.
DC Labor History Walking Tour
Come explore DC’s rich labor history with the Metro DC Democratic Socialists of America and the Labor Heritage Foundation. The free DC Labor History Walking Tour tour will visit several landmarks and pay tribute to the past and ongoing struggle
Frank’s Favorites
Come celebrate and bid farewell to Frank Albinder in his final concert as Music Director of the Washington Men’s Camerata featuring a special program of his most cherished pieces for men’s chorus with works by Ron Jeffers, Peter Schickele, Amy







