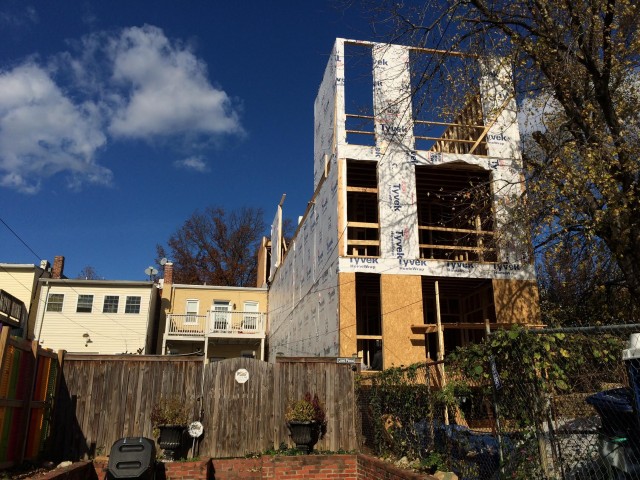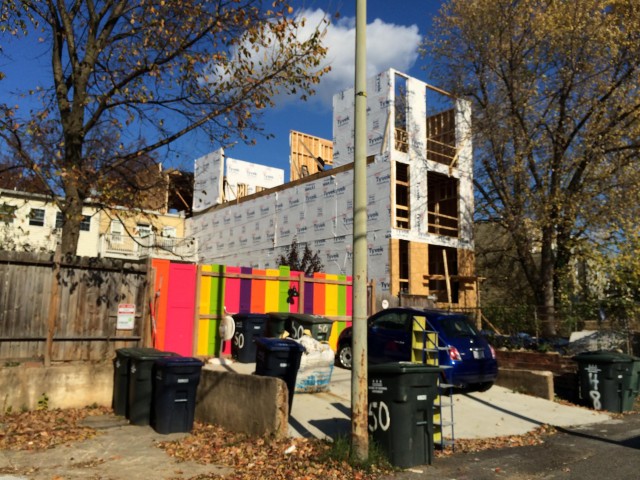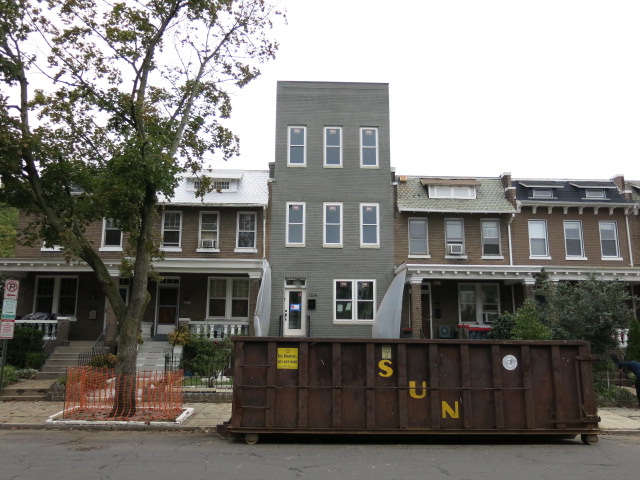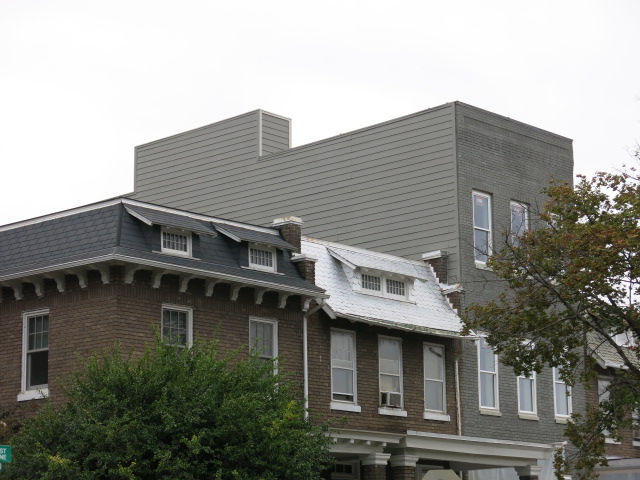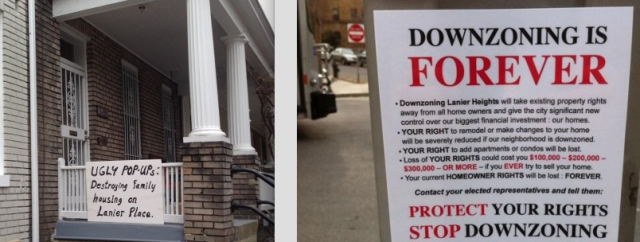
“Dear PoPville,
What’s the Matter with Pop-ups?
Some people hate them.
Some people like them.
Most people are “meh”.
On Monday evening, some of the haters and some of the likers will be nervously shuffling around in the crowded Jerrily R. Kress Memorial Hearing Room at 441 4th Street NW, Suite 220-S (Judiciary Square) waiting their turn to speak (for up to three minutes) before the five members of the Zoning Commission, who will listen, and eventually vote on, an application by residents of Lanier Heights and ANC1C to “rezone” the row house sections of that mostly-apartment-house neighborhood in order to (you guessed it): “Stop Pop-ups”.
If the commissioners decide to grant the rezoning application, owners of residential row houses in Lanier Heights will lose some of their existing property rights. Building height will be capped at 35 feet (rather than the current “matter-of-right” 50 foot limit) and the maximum number of apartments or condos that can be carved out of a single row house will be two. (There is no numerical cap under current zoning, although four units are typical for houses on small to medium size lots).
If this all sounds eerily familiar to you, its probably because you remember that the Zoning Commission recently took the initiative to redefine the rules citywide for the District’s 35,000 row houses located in R4 zones. They requested a study from the Office of Planning in 2014, who came back with suggestions to reduce matter-of-right development in R4 zones. New rules were approved summer 2015, reducing the “M-o-R” for height by five feet, from 40 to 35, and limiting the maximum number of residences per building at two.
What you probably didn’t know (unless you are a devoted reader of this blog) is that the battle over pop-ups in Lanier Heights was well underway at least a year before the zoning commissioners decided to take a look at the city’s R4 zones. Read More
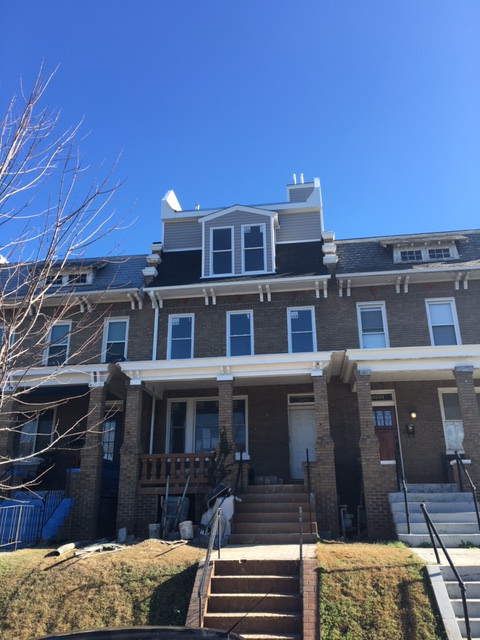
A reader writes in:
“This one is coming along nicely. 10th and Quincy NW.”
Not what I expected from the front view:
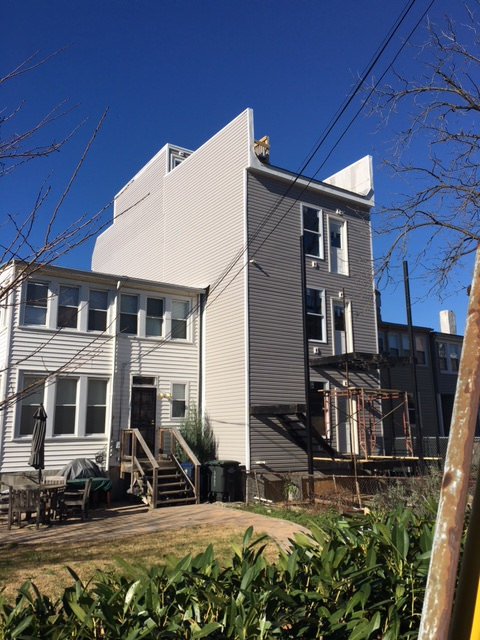
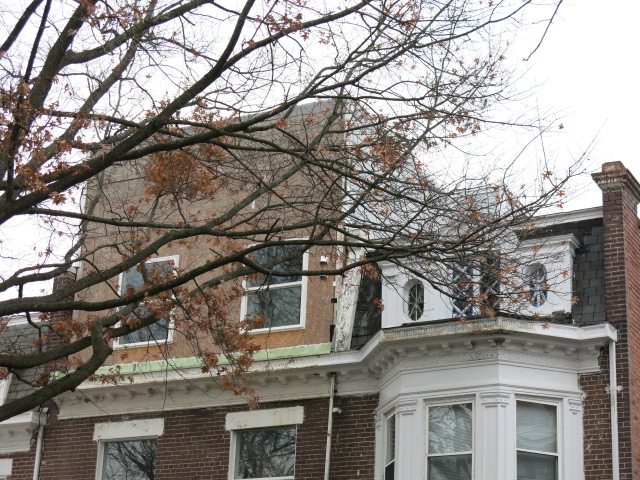
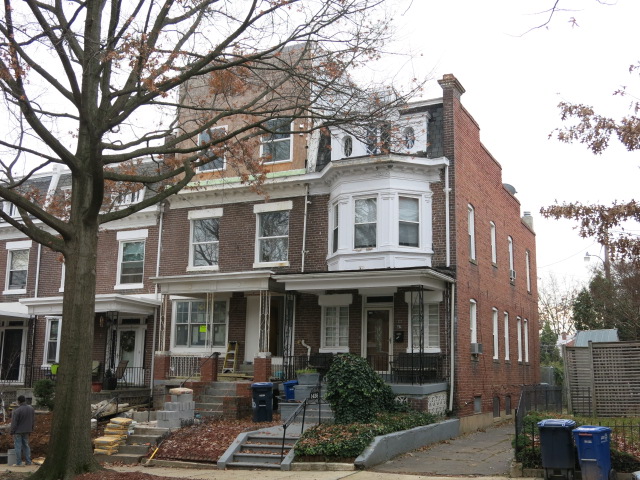
Hopefully they didn’t have to rip off these cool detail:
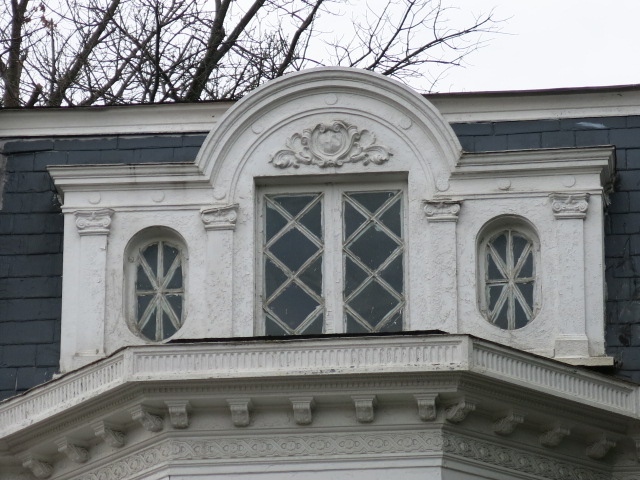
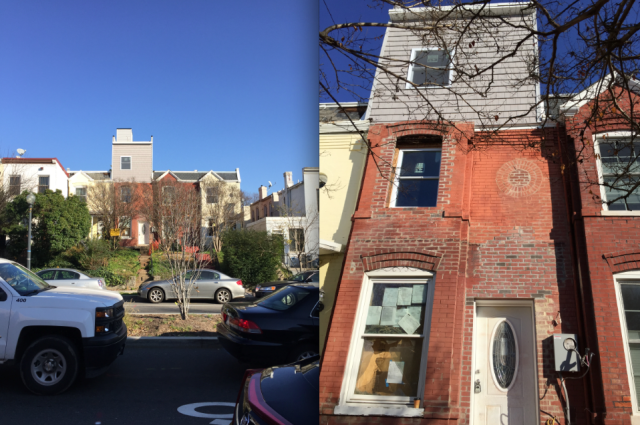
“Dear PoPville,
Here is a terrible pop up on the 3200 block of Sherman ave me. The developer really butchered this house by cutting off the roof and putting an awkward 3 story on. What a shame.”
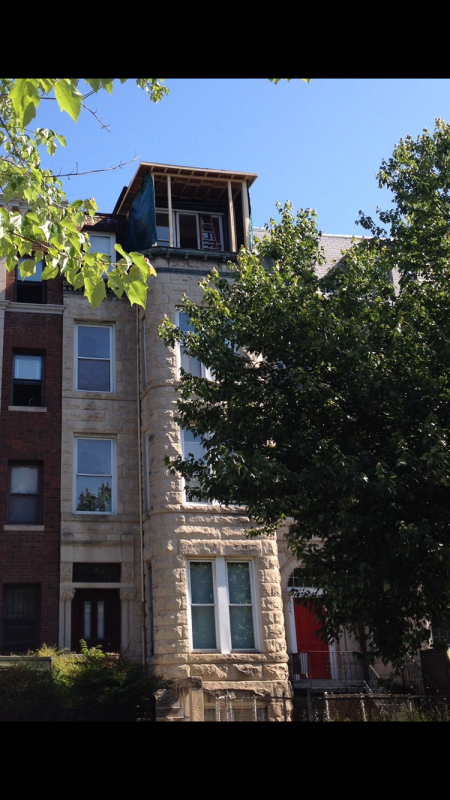
“Dear PoPville,
Please take a look at these photos. The first ones were taken on Memorial Day, 2014. The last one was taken today, November 15, 2015. In that time period, I’ve probably sent almost 80 emails. This “chicken coop” at 1319 Fairmont St NW was built illegally. The only permit the only had at the time was for plumbing work, and that was for January of 2014. It’s been an eyesore and an embarrassment to this part of Columbia Heights. Read More
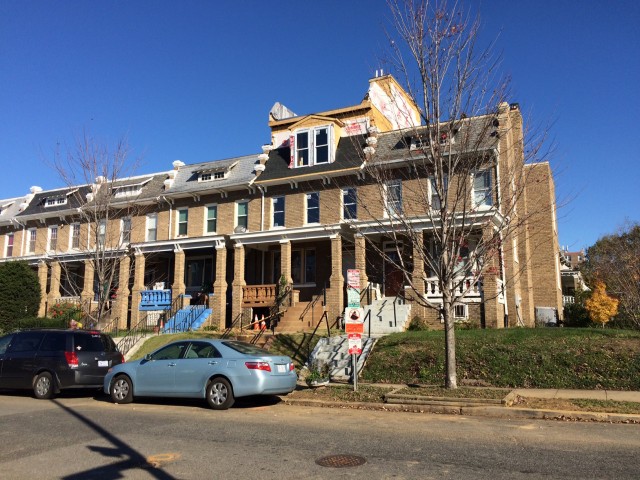
Thanks to a reader for sending:
“10th & Quincy NW.
I looked up the permit application and found the following comments. #4 is particularly surprising and disappointing–the way I read it, the city is requiring them to shrink the porch and further screw up the continuity on this block simply to satisfy the lot occupancy maximums.
(r-4 zoning district) — zoning approval for conversion of an existing single family row dwelling into a two-family flat with two (2) parking spaces. includes a rear/third floor addition, with rooftop deck and penthouse (stairway). prior to issuance of a certificate of occupancy for a flat, a zoning inspection will be required for the following: 1. verify use as a flat; 2. verify installation of two (2) parking spaces; 3. verification that permeable pavers have been installed for the parking pad (to satisfy the requirements of section 412 of dcmr title 11); and 4. verify that the covered section of the front porch has been reduced to nine (9) feet wide to satisfy the maximum lot occupancy requirements for flats in the r-4 zoning district.
(I also learned today that the Shift keys on DCRA’s keyboards are all broken.)”
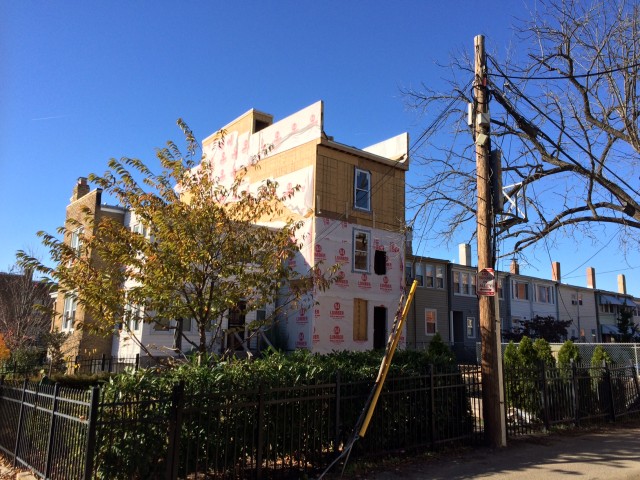
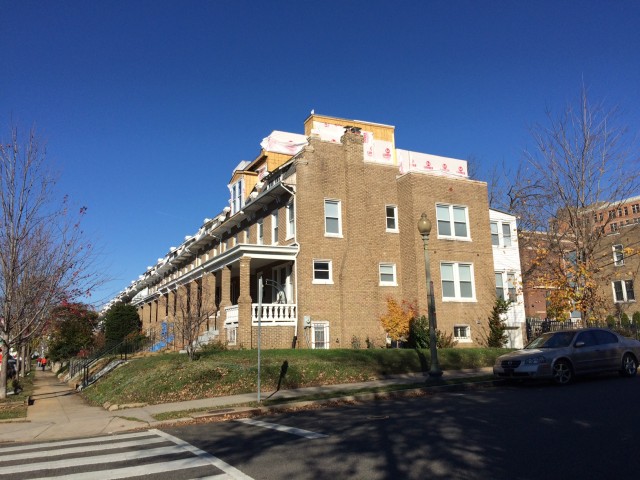
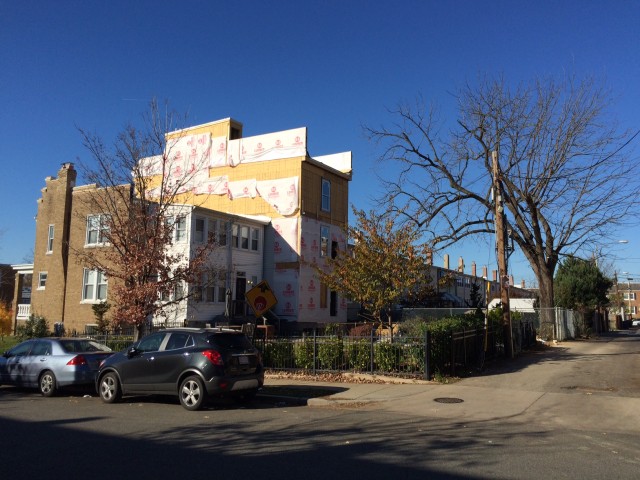
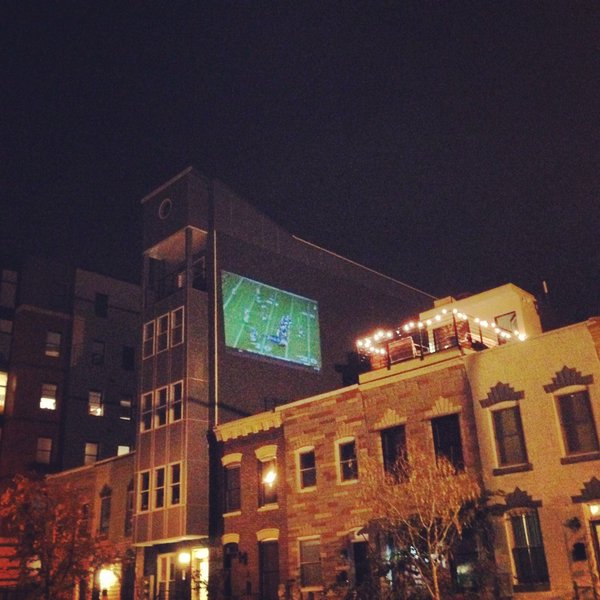
Thanks to Ben Fishel for sending a photo of the V Street pop up at it again last night. I love it.
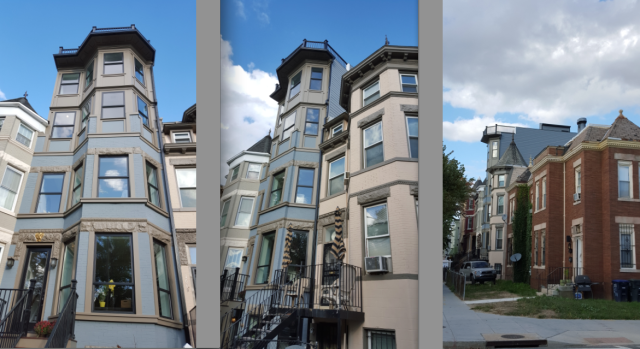
A reader writes:
“here is a pretty nice pop-up from 1st Street NW (between Q and FL).”
Agree or disagree?


